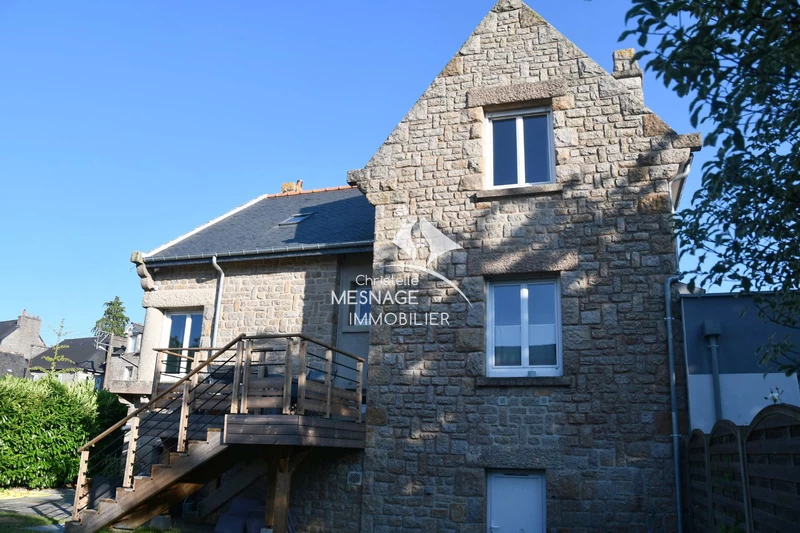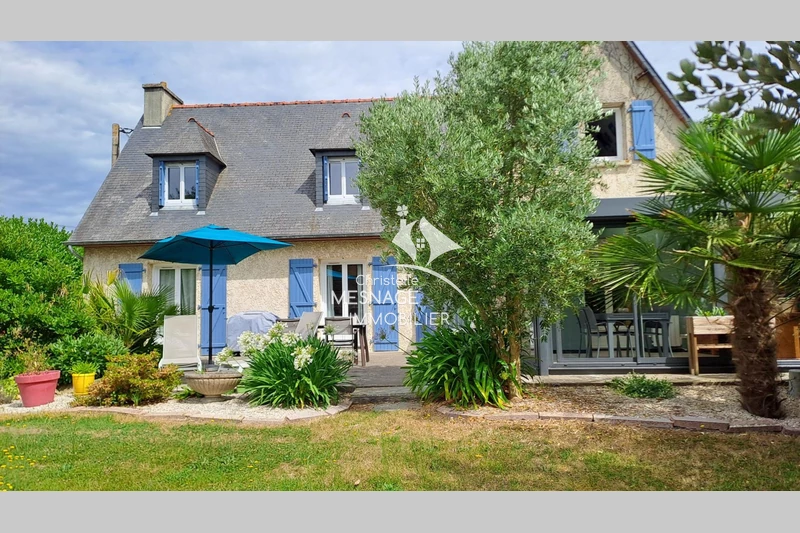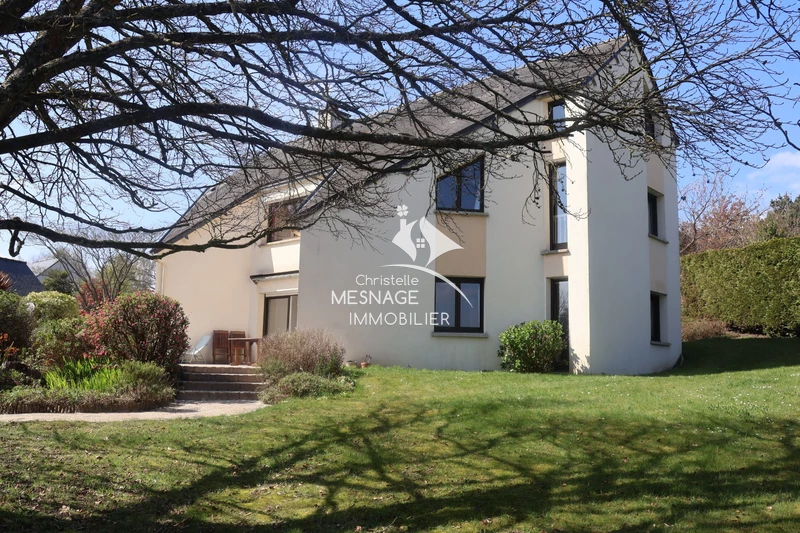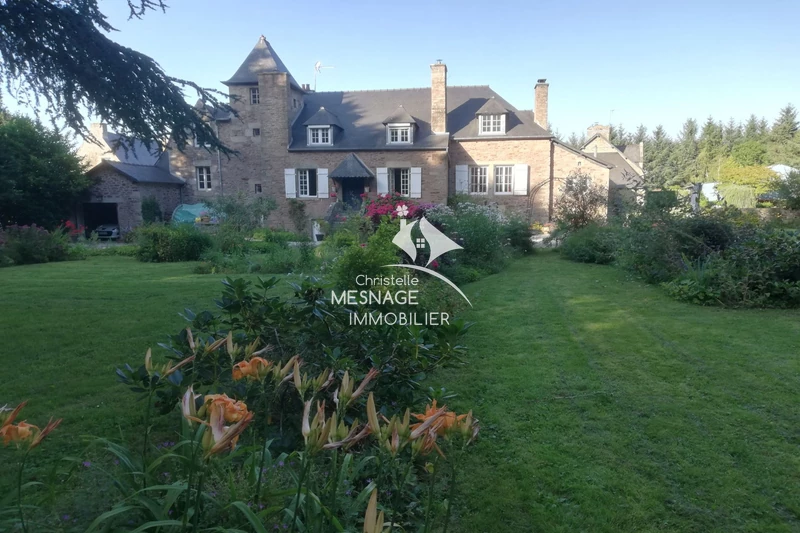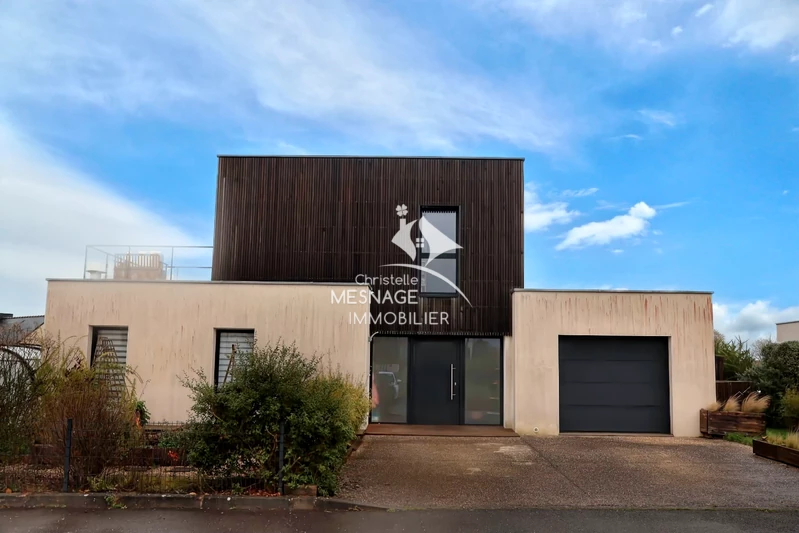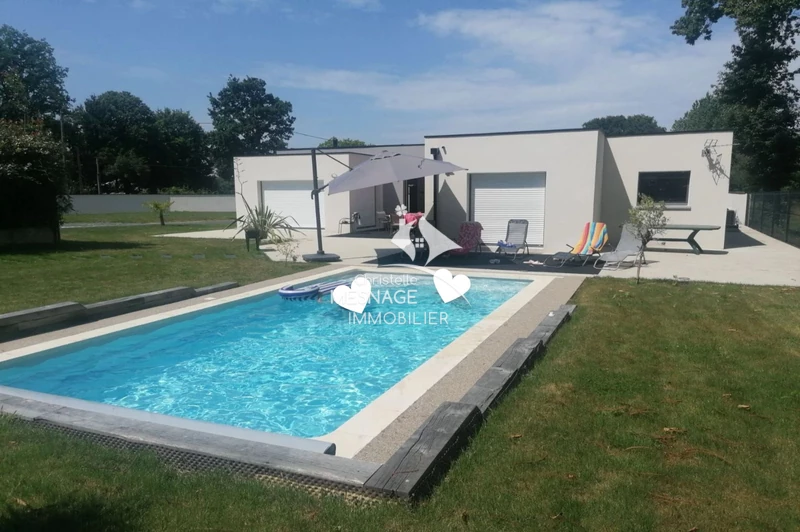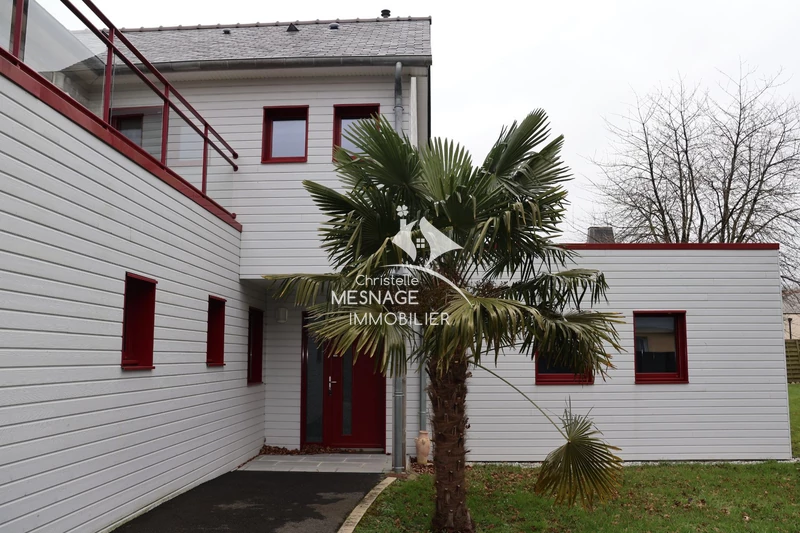
House Dinan
Close to dinan, buying house
4 bedroom
211 m²
741 600 €
For sale at Christelle Mesnage Real Estate, 4 km from Dinan, a stunning stone house offering 211m² of living space:
a grand entrance hall with high ceilings and a wood stove, a spacious living and dining room opening onto the terrace, a beautiful fitted kitchen, a ground-floor bedroom overlooking the terrace, a fitted shower room, a toilet, a mezzanine used as a TV lounge, 3 large bedrooms, a large bathroom with shower, corner bathtub, toilet, and a walk-in closet. Two garages with motorized doors, a refrigerated cellar, and an office above. All set on a lovely enclosed plot of 2,459 m². High-quality finishes, generous volumes, solid construction, bright, full of charm. A real favorite.
Reference: 389V2255M
Energy Performance Certificate: D Energy consumption: 195 kWh/m²/year
Greenhouse Gas Emissions: B CO2 emissions: 6 kg CO2/m²/year
Information on risks to which this property is exposed is available at www.georisques.gouv.fr
Find all our property listings on www.christellemesnage.com.
A dynamic and professional agency that responds to all your requests to sell houses, apartments, and land in the DINAN area, as well as for rentals.
Christelle Mesnage Real Estate welcomes you from Monday afternoon to Saturday evening for all your real estate projects in the DINAN region.
Contact the agency at 02.96.88.00.01
Part details
| Rooms | Surface | Exposure | Level | Soil type | Description |
|---|---|---|---|---|---|
| Hall d'entrée | 10 m² | north | RDC | Carrelage | with the wood stove |
| Séjour salle à manger | 50 m² | south | RDC | Carrelage | with access to the terrace and an old-fashioned fireplace |
| Cuisine équipée | 20 m² | south | RDC | Carrelage | with access to the terrace |
| Dégagement | 8 m² | RDC | Carrelage | with cupboard and sink | |
| Chambre 1 placard | 17 m² | east | RDC | Moquette | with access to the terrace |
| Salle d'eau équipée | 6 m² | west | RDC | Carrelage | |
| Wc | 1 m² | RDC | |||
| Veranda avec jacuzzi | 12 m² | RDC | |||
| Buanderie avec placard | 6 m² | west | RDC | Carrelage | with access to the garden |
| Dressing | 5 m² | west | RDC | Dalles PVC | |
| Arrière cuisine équipée | 10 m² | west | RDC | Dalles PVC | with closet and access to the garden |
| Bureau indépendant | 18 m² | east-west | 1 | Lino | above the garage |
| Mezzanine salon télé | 26 m² | south | 1 | Moquette | |
| Chambre 2 avec placard | 12 m² | east | 1 | Parquet flottant | |
| Chambre 3 avec placard | 16 m² | south | 1 | Parquet flottant | |
| Chambre 4 avec placard | 20 m² | east-west | 1 | Moquette | |
| Pièce d'eau baignoire douche et wc | 20 m² | 1 | Carrelage | bathroom with corner bath, shower, toilet and dressing room |
Features
- Surface of the living space : 50 m²
- Surface of the land : 2459 m²
- Year of construction : 1980
- Exposure : south
- View : campaign
- Hot water : electric
- Heating : electric
- Indoor condition : Excellent
- Outdoor condition : good
- Cover : slate
- 4 bedroom
- 1 terrace
- 2 showers
- 2 WC
- 2 garage
- 1 parking
Benefits
- calm
- office
- Chambre au rdc
- double glazing
- fireplace or wood burning stove
- Laundry room
- spacious
- stone house
Legal information
- 741 600 € fees included
3,00% VAT of fees paid by the buyer (720 000 € without fees), no current procedure, information on the risks to which this property is exposed is available on georisques.gouv.fr, click here to consult our price list



 APPROXIMATIVE SITUATION OF THE PROPERTY
APPROXIMATIVE SITUATION OF THE PROPERTY