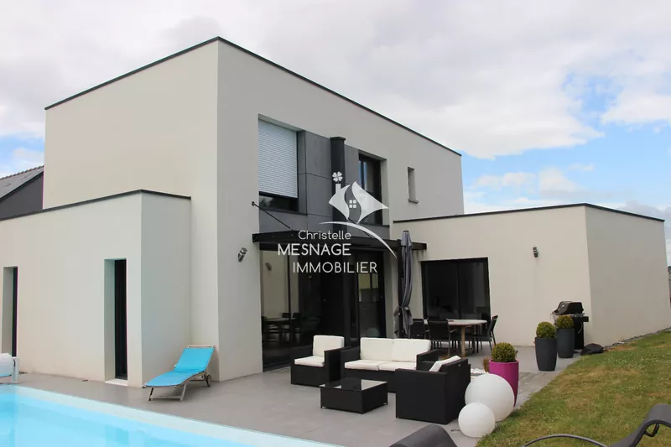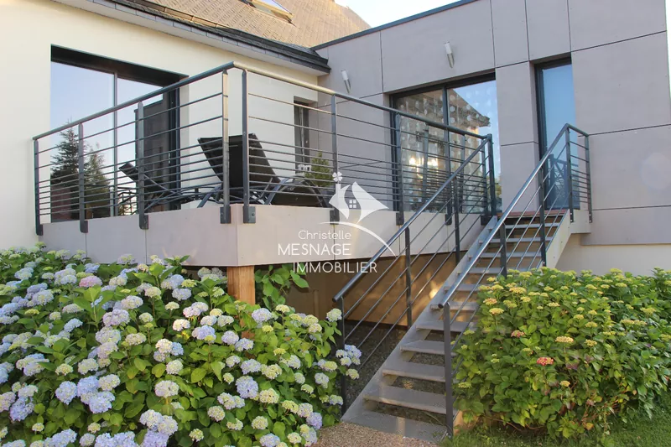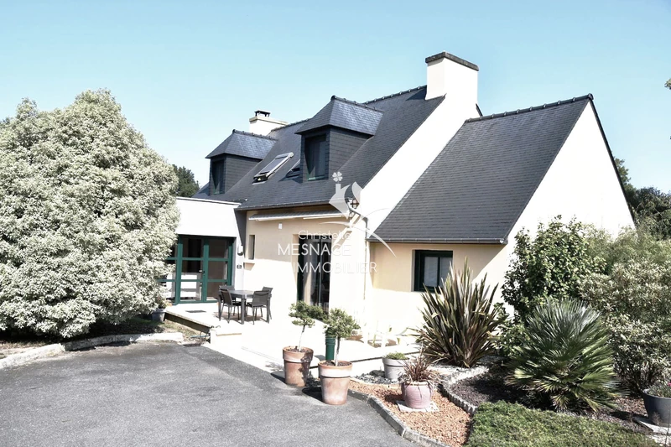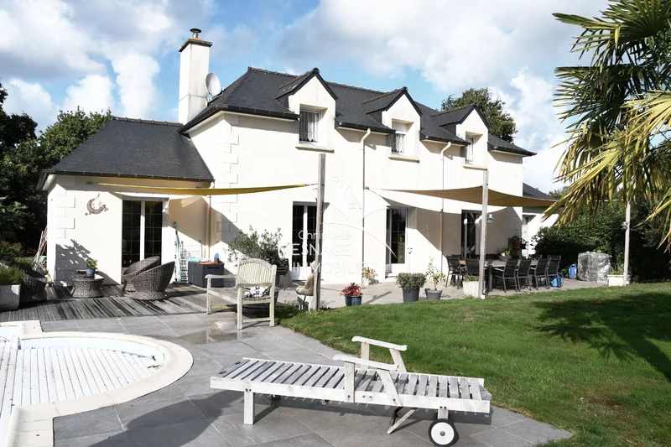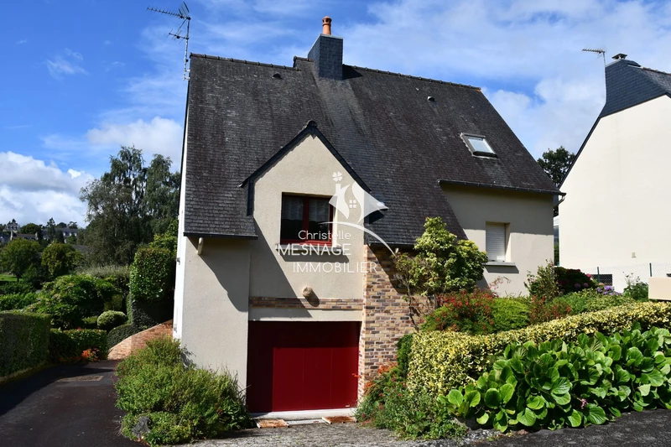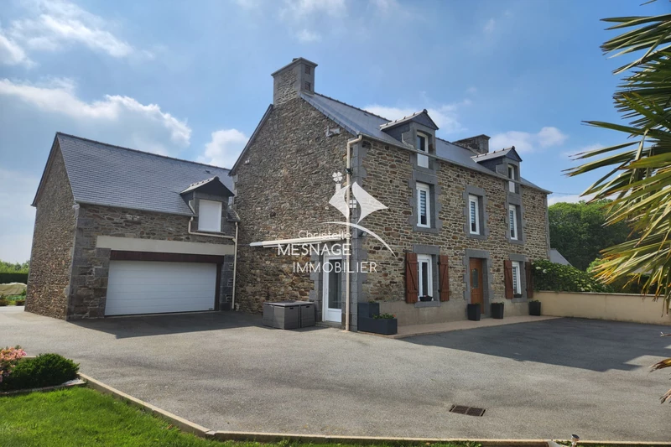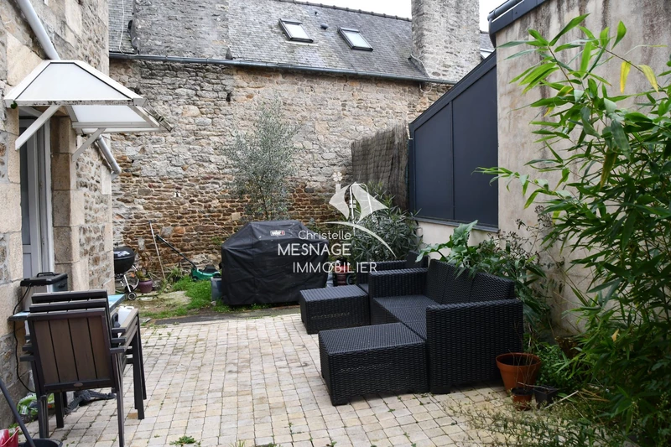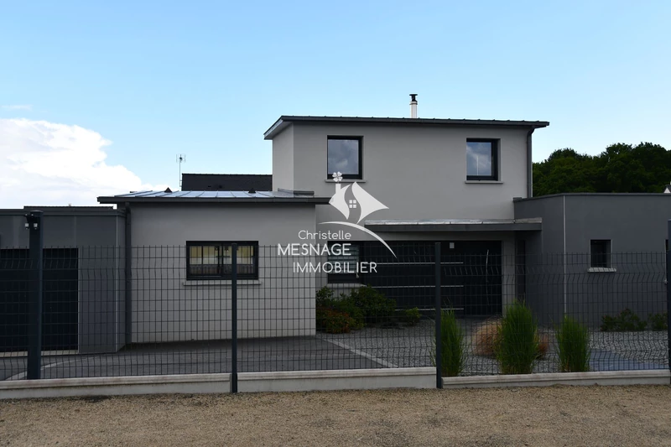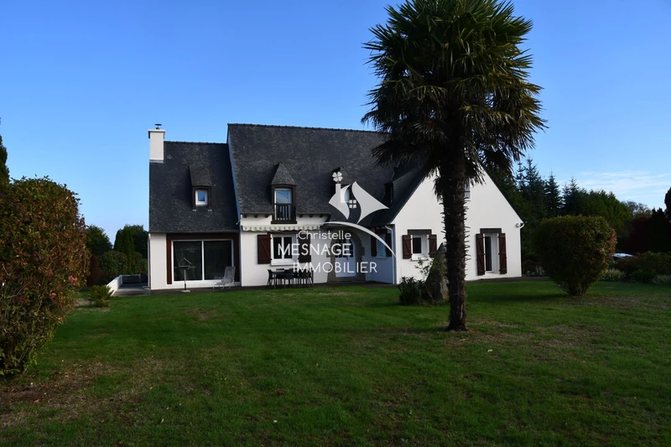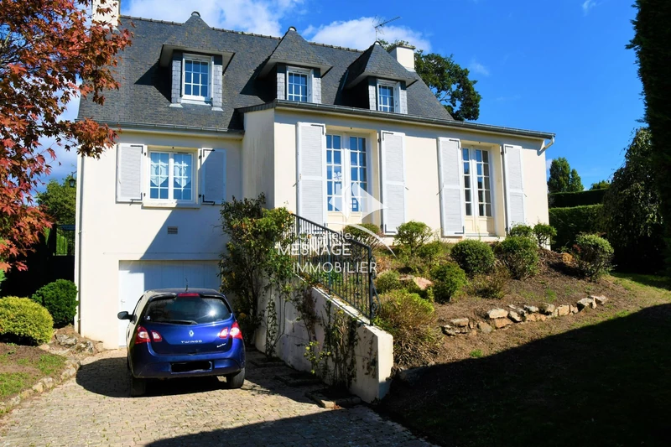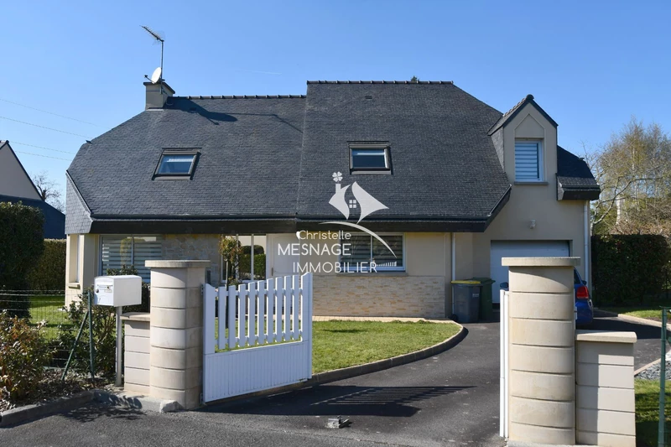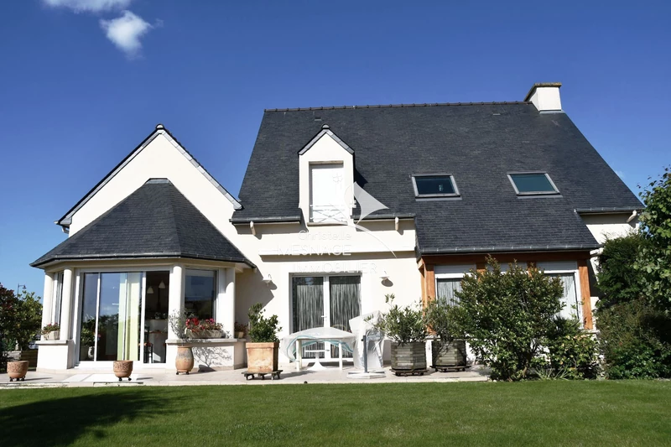
House Dinan
Close to dinan, buying house
4 bedroom
138 m²
395 720 €
For sale at Christelle Mesnage Immobilier - At the gates of DINAN - Beautiful house of 138m² of living space offering: An entrance hall, a toilet, a living-dining room with fireplace insert, a fitted kitchen with central island, a beautiful veranda with underfloor heating and electric shutters, a bedroom on the ground floor, a bathroom with toilet and bidet, 3 beautiful bedrooms upstairs including a master suite with shower room and mezzanine. A garage for one car, a laundry room. Two garden sheds, a trailer shelter, a pond with fish. All on a plot of 594m² wooded and enclosed. Good construction, bright, residential area, close to the Rance and Dinamo, close to schools, to discover quickly. Ref: 389V2215M.
DPE: E Energy consumption: 277 Kwh/m² /year -
GHG: B CO2 emissions: 9 kg Co2/m²/year -
Information on the risks to which this property is exposed is available on the website www.georisques.gouv.fr
Find all our real estate listings on the website www.christellemesnage.com.
A dynamic and professional agency that responds to all your requests for the sale of houses, apartments, land in the Dinan region or for all rentals.
The Christelle Mesnage Immobilier agency welcomes you from Monday afternoon to Saturday evening for all your real estate projects in the DINAN region.
Contact the agency at 02.96.88.00.01
Part details
| Rooms | Surface | Exposure | Level | Soil type | Description |
|---|---|---|---|---|---|
| Entrée | 10 m² | RDC | Carrelage | beautiful, bright cathedral entrance with high ceilings | |
| Séjour salon | 32 m² | Nord est | RDC | Carrelage | with beautiful stone fireplace that has never been used, the insert is not finished installing, the tubing remains to be done |
| Chambre 1 | 12 m² | RDC | Parquet flottant | with dressing room closet | |
| Cuisine équipée | 15 m² | RDC | Carrelage | with central island, date from 2017 | |
| Véranda | 36 m² | north | RDC | Carrelage | with underfloor heating and electric shutters on all windows with access to the garden |
| Laundry room | 5 m² | RDC | at the back of the garage. Water inlets ok if you want to make a bathroom on the ground floor | ||
| Palier | 4 m² | 1 | Parquet | ||
| Chambre 2 | 14 m² | 1 | Parquet flottant | with closet | |
| Salle de bains | 8 m² | 1 | Lino | with toilet and bidet | |
| Chambre 3 | 20 m² | north | 1 | Parquet chene | with cupboard, can be used as an office for one or two people |
| Suite parentale | 20 m² | 1 | Parquet chêne | in a row, we access the office. with shower room, closet and small mezzanine |
Features
- Surface of the living space : 32 m²
- Surface of the land : 594 m²
- Year of construction : 1980
- Exposure : Nord sud
- View : garden
- Hot water : electric
- Heating : electric
- Indoor condition : good
- Outdoor condition : good
- Cover : slate
- 4 bedroom
- 1 terrace
- 1 bathroom
- 1 shower
- 2 WC
- 1 garage
- 1 parking
Benefits
- calm
- Chambre au rdc
- double glazing
- fireplace or wood burning stove
- Laundry room
Legal information
- 395 720 € fees included
4,00% VAT of fees paid by the buyer (380 500 € without fees), no current procedure, information on the risks to which this property is exposed is available on georisques.gouv.fr, click here to consult our price list



 APPROXIMATIVE SITUATION OF THE PROPERTY
APPROXIMATIVE SITUATION OF THE PROPERTY