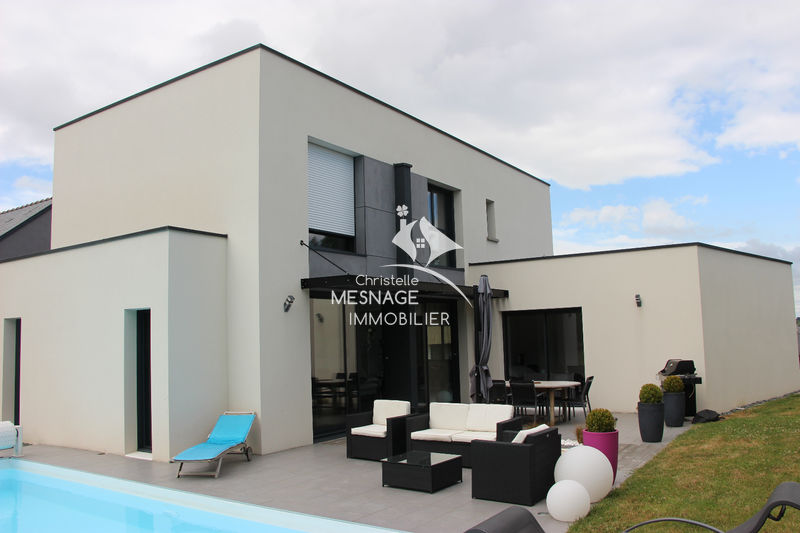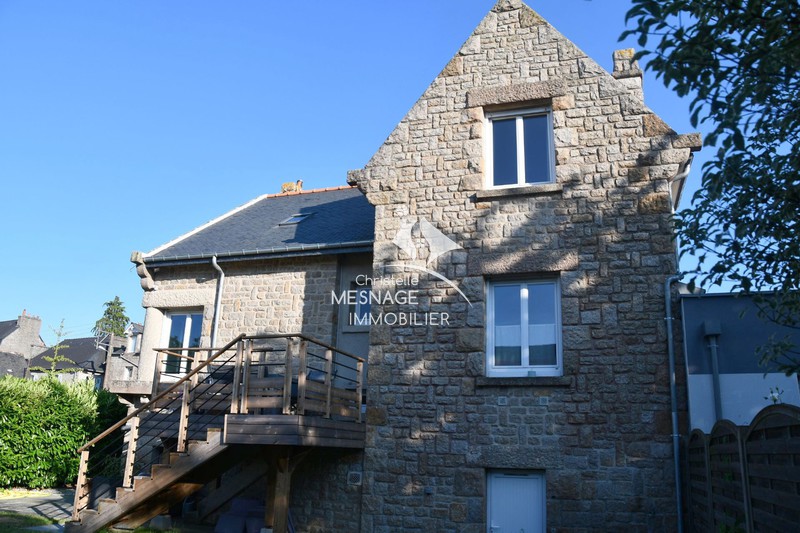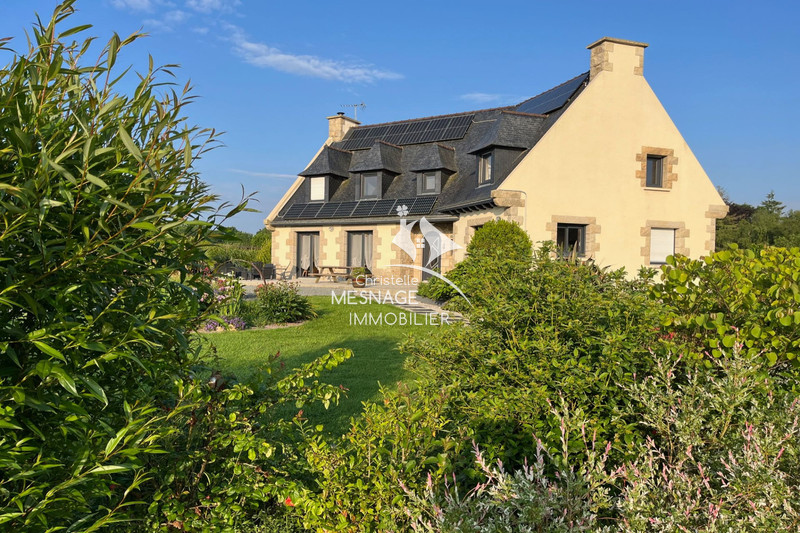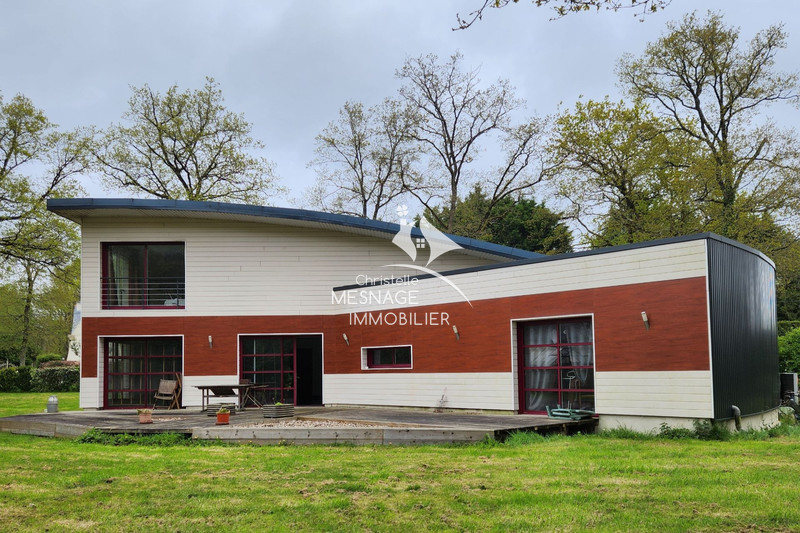
House Dinan
Aux portes de dinan, buying house
5 bedroom
236 m²
618 000 €
At the gates of DINAN, spacious traditional house of 236m² with full basement offering: an entrance, a kitchen open to a dining room with fireplace, a large living room of 60m² with fireplace, 5 bedrooms and 2 bathrooms including 1 on the ground floor , a dressing room, a laundry room, 2 attics. In the basement: an independent entrance, an office, a games room, 2 workshops, 1 laundry room, 1 tiled garage. Well in the garden, asphalt courtyard, beautiful wooded and enclosed land of 7245m² with around 300m² of garages in annexes. Ideal craftsman. DPE D Energy consumption: 249 Kwh/m²/year
GHG B CO2 emissions: 8 Kg Co2/m²/year
Ref: 389V1970M
Information on the risks to which this property is exposed is available on the website www.georiques.gouv.fr
Find all our real estate advertisements on the website www.christellemesnage.com.
A dynamic and professional agency that responds to all your requests for the sale of houses, apartments, land in the DINAN region or for any rentals.
The Christelle Mesnage Immobilier agency welcomes you from Monday afternoon to Saturday evening for all your real estate projects in the DINAN region.
Contact the agency at 02.96.88.00.01
Part details
| Rooms | Surface | Exposure | Level | Soil type | Description |
|---|---|---|---|---|---|
| Office | 10 m² | west | Sous-sol | Carrelage | |
| Entrée avec placard | 9 m² | west | Sous-sol | Carrelage | |
| Salle de jeux | 20 m² | east | Sous-sol | Carrelage | |
| Lingerie | 4 m² | Sous-sol | Carrelage | ||
| Rangement | 2 m² | Sous-sol | Ciment | ||
| Laundry room | 14 m² | east | Sous-sol | Carrelage | |
| Wc avec lavabo | 1 m² | Sous-sol | Carrelage | ||
| Entrée | 8 m² | south | RDC | Carrelage | |
| Cuisine équipée ouverte | 25 m² | south | RDC | Carrelage | kitchen-dining room with fireplace and terrace access |
| Salon avec cheminée insert | 60 m² | south | RDC | Carrelage | with access to the terrace |
| Degagement | 8 m² | RDC | Carrelage | ||
| Dressing | 6 m² | north | RDC | Carrelage | |
| Salle de bains | 8 m² | north | RDC | Parquet massif | spa bath and shower |
| Chambre 1 | 12 m² | east | RDC | Parquet flottant | |
| Wc suspendu | 12 m² | east | RDC | Parquet flottant | |
| Palier avec placard | 10 m² | 1 | Carrelage | ||
| Chambre 2 | 11 m² | south | 1 | Parquet flottant | |
| Chambre 3 | 12 m² | west | 1 | Parquet flottant | |
| Grenier | 6 m² | 1 | Ciment | ||
| Chambre 4 | 11 m² | southwest | 1 | Parquet flottant | |
| Lingerie | 9 m² | 1 | Moquette | ||
| Chambre 5 | 12 m² | south | 1 | Paquet flottant | |
| Salle de bains avec placard | 8 m² | east | 1 | Carrelage | |
| Wc | 1 m² | 1 | Carrelage | ||
| Grenier | 6 m² | 1 | Ciment |
Features
- Surface of the living space : 60 m²
- Surface of the land : 15490 m²
- Year of construction : 1976
- Exposure : southwest
- View : campaign
- Hot water : electric
- Heating : electric
- Indoor condition : to modernize
- Outdoor condition : good
- Cover : slate
- 5 bedroom
- 1 terrace
- 2 bathrooms
- 3 WC
- 3 garage
- 1 parking
- 1 cellar
Benefits
- calm
- Dépendances
- Chambre au rdc
- double glazing
- fireplace or wood burning stove
- bureau et atelier
- stone house
- Laundry room
- spacious
- idéal artisans
Legal information
- 618 000 € fees included
3,00% VAT of fees paid by the buyer (600 000 € without fees), no current procedure, information on the risks to which this property is exposed is available on georisques.gouv.fr, click here to consult our price list



 APPROXIMATIVE SITUATION OF THE PROPERTY
APPROXIMATIVE SITUATION OF THE PROPERTY









